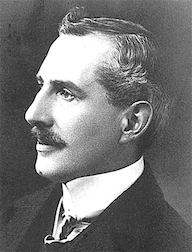
Robert Frank Atkinson [commonly known as R. Frank Atkinson] was born in Bootle, Lancashire, England in 1869. He was articled to James Francis Doyle (1840-1913) in Liverpool from 1886 and remained as his assistant for a further six years. He set up his own architectural practice in Liverpool in 1897 which he relocated to London in 1901.
Atkinson was elected a Fellow of the Royal Institute of British Architects (FRIBA) in 1905.
His address was given as West View, Crosby Road South, Litherland, Lancashire in 1881 and 1891; "Twembrook House", Crosby Road South, Seaforth, Lancashire in 1901; 8 Sackville Street, London in 1901 and 1914; The Cottage, Chislehurst, Kent in 1905; 14 Chester Terrace, Regent's Park, London and Ferry Lodge, Wargrave, Berkshire in 1914; and 199 Piccadilly, London in 1920. He died in Leeds on 15 June 1923. He died in Leeds on 15 June 1923
A biographical file on Robert Frank Atkinson is available on request at vvthe Enquiry Desk, Royal Institute of British Architects Library, London
Notable among his architectural projects were Town Hall (Council offices and Courts) in Bromley, Kent (1905); Waring & Gillow department store at 164–182 Oxford Street. London (1905–06); the Selfridges store in London, designed in collaboration with Daniel Hudson Burnham (1846-1912) (1907); Newton House at 151-153 Great Portland Street, London (1907-09); Council Offices and Fire Station in Cashalton, Surrey (1907-09); the Adelphi Hotel in Liverpool for the Midland Railway Company (1912); Redcot, 78 Warren Road, Blundellsands, near Liverpool (1913); interiors of the public rooms in the Cunard liner Transylvania (1914); Burnham-on-Crouch War Memorial (1921); and the interior of the Pullman cars for the 'Southern Belle' (later 'Brighton Belle') of the London, Brighton & South Coast Railway
_____
See also:
Historic England - Listed buildings by Robert Frank Atkinson
British Listed Buildings - Listed buildings by Robert Frank Atkinson
Beare, Michael. ‘The construction of the classical elevations of Selfridges Store, Oxford Street, London: an appraisal.’ Journal of Architectural Conservation vol. 16, no. 2, July 2010 pp. 7-28. [Discusses the construction of the facades of Selfridges Department Store, Oxford Street, London, designed by Robert Frank Atkinson between 1909-1928]
Directory of British Architects 1834-1914. Compiled by Antonia Brodie, et al. Volume 1: A-K. London; New York: British Architectural Library, Royal Institute of British Architects/Continuum, 2001
Gray, A. Stuart. Edwardian architecture: a biographical dictionary. London: Gerald Duckworth & Co., Ltd., 1985
‘Obituary’. The Builder vol. 125, 20 July 1923 p. 91
‘Obituary’. Royal Institute of British Architects vol. 30, July 1923 p. 566
'The Selfridges store, London; Architect: R Frank Atkinson'. Architectural Review vol. 25, June 1909, p.p 292-301.
Who's Who in Architecture 1914. London: Technical Journals Ltd., 1914