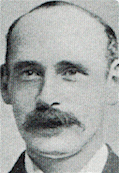
Charles Edward Bateman was born in Aston Warwickshire, England on 8 June 1863 and was articled to his father, John Jones Bateman (1817-1903) from 1881 to 1886. He also studied at Birmingham Architectural Association. He was then an improver with Thomas Verity (1837-1891) and George Henry Hunt (1851-1915) of Verity & Hunt in 1886-87, and attended classes at the Architectural Association in London. In 1887 he formed a partnership with his father as Bateman & Bateman in Birmingham, and in c.1898-99 he was briefly in partnership with Herbert Tudor Buckland (1869-1951) as H.T. Buckland & C.E. Bateman. He was also in partnership with Alfred Hale (?-1948) from c.1904 and together they won the competitions for High Wycombe Town Hall and the Free Library in Northfield, Birmingham, both in 1905.
C. E. Bateman qualified as an architect in 1894 and was elected an Associate of the Royal Institute of British Architects (ARIBA) in 1895. He was elected a Fellow of the Royal Institute of British Architects (FRIBA) in 1898. He was also a member of the Birmingham Architectural Association and its President from 1897 to 1899, and from 1911 to 1913. From 1899 to 1905 he was a lecturer in architecture at Birmingham School of Art.
Bateman's address was given as Hawkesford, Bracebridge Road, Sutton Coldfield, Warwickshire in 1911; 81 Edmund Street, Birminghm in 1898; 18 Bennett's Hill, Birmingham in 1914 and 1939; and 2, The Sanctuary, Westminster, London in 1926. He died in Bourton-on-the-Hill, Moreton in Marsh, Gloucestershire on 5 August 1947.
A biographical file on Charles Edward Bateman is avalable on request from the Enquiry Desk, Royal Institute of British Architects Library, London
Architectural projects by C. E. Bateman included 4 and 6, Stanley Road, King's Heath, Birmingham (1894-95); 254, Vicarage Road and 2 Cartland Road, King's Heath, Birmingham (1895); The Homestead, Woodbourne Road, Edgbaston, Birmingham (1897); Birmingham and District Bank, 78 and 79 Broad Street, Birmingham (1898); George Jones and Sons Printworks, Cornwall Street, Birmingham (1899); Redlands, Hartopp Road, Sutton Coldfield (1900); 12 Mulroy Road, Birmingham (c.1900); The Grey House, Barnt Green (1901); The Homestead, Woodbourne Road, Edgbaston (1901); Carhampton House, 11, Luttrell Road, Birmingham (1901-02); Town Hall, Queen Victoria Road, Wycombe (1903-04); 89 & 91 Cornwall street, Birmingham (1904); The Red Lion public house, Vicarage Road, King's Heath, Birmingham (1905); St James' Church, Mere Green Road, Birmingham (1906-08); extensions to Lygon Arms Hotel, Broadway, Worcestershire (1910); he Rectory, Rectory Lane, Castle Bromwich (1911); Vicarage, St James' Church, Edgbaston (1911-12); Vicarage, St Peter's Church, Maney Hill Road, Sutton Coldfield, Birmingham (1911-12); Library, Northfield, Birmingham (1914); Lichfield War Memorial, Lichfield, Staffordshire (1920); extensions to Moreton-in-Marsh Cottage Hospital (1925); St Chad's Church, Walmley (1925-27): additions to National Provincial Bank, Bennetts Hill, Birmingham (1927); tower, St Agnes' Church, Moseley (1931-32); Birmingham Law Society, 8 Temple Street, Birmingham (1933).
_____
See also List of Architectural Works of C. E. Bateman in Davidson, David. ‘Charles Edward Bateman’ pp. 446-449 [Bibliography below]
Anderton, Stephen. 'The craft of restoring a garden'. Country Life vol. 201, no. 10, 8 March 2007, p. 114-118.
By Hammer and Hand: the Arts and Crafts Movement in Birmingham. Edited by Alan C. Crawford. Birmingham, England: Birmingham Museums and Art Gallery, 1984
Calder, Alan. 'A Cotswold Masterpiece Tower Close, Snowshill, Gloucestershire. The Home of Jamie and Claire Wright'. Country Life vol. 208 No. 29, 16 July 2014, pp. 66-70.
Calder, Alan. 'From abbot to artist. Abbots Grange, Broadway, Worcestershire: the home of Richard and Topsy Taee'. Country Life vol. 213 No. 38, 18 September 2019, pp. 68-74
Calder, Alan. Three Cotswold Architects. Begbroke, Oxfordshire: Alan Calder, 2020 [Chapter Three: Charles Edward Bateman pp. 61-100]
Davidson, David. ‘Charles Edward Bateman’ in Birmingham's Victorian and Edwardian Architects, edited by Phillada Ballard. Wetherby: Oblong Press, 2009 pp.423-449
Directory of British Architects 1834-1914. Compiled by Antonia Brodie, et al. Volume 1: A-K. London; New York: British Architectural Library, Royal Institute of British Architects/Continuum, 2001
Gray, A. Stuart. Edwardian architecture: a biographical dictionary. London: Gerald Duckworth & Co., Ltd., 1985
Miers, Mary. 'A manor of fact and fiction. Asthall Manor, Oxfordshire: the home of Rosie Pearson'. Country Life vol. 203, no. 38, 23 September 2009, p. 88-95
‘Obituary’. The Builder vol. 173, 15 August 1947 p. 175
‘Obituary’. Royal Institute of British Architects Journal vol 54, September 1947 pp. 575-576
Alan Calder for kindly sending additional information about Charles Edward Bateman