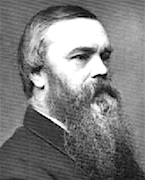
John Henry Chamberlain was born in Leicester, Leicestershire, England on 26 June 1831 and was articled to Henry Goddard (1792-1868) in Leicester. After completing his articles he received additional training in a London office. In 1853 he was awarded the RIBA Silver Medal for an essay on polychromy in architecture. After a study tour of Italy he returned to Britain and settled in Birmingham where he set up in practice in c.1855. Soon after, he formed a partnership with William Harris, however, this was short-lived and he returned to working independently.
In 1864 he formed a new partnership with William Hippisley Martin (1828-1900) as Martin & Chamberlain. The practice is particularly known for Highbury Hall, the house they designed fir the Liberal politician Joseph Chamberlain in 1876 and for the 32 schools they designed for the Birmingham School Board in the 1870s and 1880s.
Chamberlain was for some years Professor of Architecture at Queen's College, Birmingham. He was elected a Fellow of the Royal Institute of British Architects (FRIBA) in 1861, and was a personally chosen by John Ruskin as one of the Trustee of his Guild of St George. In addition to his work as an architect, Chamberlain also designed stained glass, metalwork in iron and brass, and domestic furniture. He died at 7 The Crescent, Birmingham on 22 October 1883
A biographical file on John Henry Chamberlain is available on request at the Enquiry Desk, Royal Institute of British Architects Library, London
Works by Chamberlain prior to forming a partnership with William Martin included Shensone House, 12 Amton Road, Edgbaston for Mr. Eld (1856); Shop at 28-29 Union Street, Birmingham for Eld & Chamberlain (1857); Stoneygate School, 254 London Road, Leicester for George Franklin (1859); Brooklands House, Uppingham Road, Rutland (1859); Wesleyan Capel, Essington (c.1860); Edgbaston Waterworks, Waterworks Road, Edgbaston (1862); and Islington Wesleyan Methodist Chapel, St. Martin's Street, Birmingham (1863).
Works by Chamberlain in partnership with Martin included Free Library, Ratcliffe Place, Birmingham (1865); Pumping Station, Aston (1867); Alterations to and redecoration of Town Hall, Paradise Street, Birmingham (c.1867); Church of St. Stephen, Serpentine Road, Selly Park, Birmingham (1870); Infant School, Severn Street, Birmingham (1870); Additions to Birmingham Accident Hospital, Steehouse Lane (1870); Church of St. Barnabas, Franche, Worcestershire (1870); Bloomsbury Board School, Lingard Street, Birmingham (1873); Farm Street Board School, Summer Lane, Birmingham (1873); Jenkins Street Board school, Small Heath, Birmingham (1873); Steward Street Board School, Spring Hill, Birmingham (1873); Garrison Lane Board School, Bordesley (1873); Offices for the Birmingham Board School, Edmund Street, Birmingham (1873); Wlkinton Street Board School in Birmingham (1874); Selly Oak Pumping Station (1874); Allcock Street Board School,, Bordesley (1875); Rea Street South Board School, Deritend (1875); Osler Street Board School,, Ladywood (1875); Whetsone, Somerset Road, Edgbadston Lane, Birmingham for J. H. Chamberlain (1875); Additions to The Grove, Harborne for William Kenrick (1875); Dartmouth Street Board School, Birmingham (1876); Baptist Chapel, Pershore Street, Birmingham (1876); Penryn, Somerset Road, Edgbaston Road, Birmingham for James Deykin (1876); Smith Street Board School, Hockley (1876); Bristol Street Board School, Birmingham (1876); Nelson Street Board School, Birmingham (1876); Norton Street Board School,, Birmingham (1876); Police Station, Moseley (1877); Fox Street Board School, Birmingham (1877); Summer Lane Board School, (1877); Brookfields Board School, Pitsford Street, Birmingham (1877); Canopy for statue of George Dawson, Chamberlain Place, Birmingham (1877); Oozells Street Board School,, Birmingham (1878); Dudley Road Board School, Birmingham (1878); Little Green Lane Board School,, Small Heath (1878); Lunatic Asylum and cottages, Rubery (1878); Additions to Barrow Court, Edgbaston for J. A. Kenrick (1878); Additions to Park Grove, Edgbaston for John Jaffray (1878); Highbury, Moor Green, King's Heath for Joseph Chamberlain (1878); Lodge to Oakmount, Westborne Road, Edgbaston for Richard Chamberlain (1879); Hutton Street Board School, Nechells (1879); Montgomery Street Board School, Sparkbrook (1879); Dixon Road Board School,, Small Heath (1879); Extension to Free Library, Edmund Street, Birmingham (1879); Hope Street Board School, Birmingham (1879); Memorial to Joseph Chamberlain, Chamberlain Place, Birmingham (1880); Premises for Averys, Corporation Street, Birmingham (1880); Extension to Birmingham and Midland Institute, Paradise Street, Birmingham (1881); Premises for Birmingham Household Supplies Ltd., Corporation Street, Birmingham (1881); Free Library, Ratcliffe Place, Birmingham (1882); Public Baths, Monument Road, Ladywood (1883); Public Baths, Monument Road, Ladywood (1883); Central Fire Station, Upper Priory, Birmingham (1883); King Edward VI Grammar School for Boys, Stratford Road, Camphill, Birmingham (1883); Branch Library, Constitution Hill, Birmingham (1883); Icknielld Street Board School, Hockley (1883); Foundry Road Board School,, Winson Green (1883); Loxton Street Board School, Bloomsbury (1883); Rubery Board School,, Bristol Road South, Rednal (1883); Municipal School of Art, Margaret Street, Birmingham (1883); Premises for Ray & Prosser, Corporation Street, Birmingham (1883)Shop front and warehouses, 17 Bull Street, Birmingham; Warehouse, Lower Priory, Birmingham (1883); Additions to Kelston, Church Road, Edgbaston, completed by Mason (1884); and Additions to Harborne Hall, Church Road for Walter Chamberlain, completed by Mason (1884).
Avery, Derek. Victorian and Edwardian Architecture. London: Chaucer Press, 2003
Ballard, Phillada. ‘'Rus in urbe': Joseph Chamberlain's gardens at Highbury, Moor Green, Birmingham, 1879-1914’. Garden History vol. 14, no. 1, 1986, pp. 61-76.
Directory of British Architects 1834-1914. Compiled by Antonia Brodie, et al. Volume 1: A-K. London; New York: British Architectural Library, Royal Institute of British Architects/Continuum, 2001
Holyoak, Joe.’John Henry Chamberlain’ in Birmingham’s Victorian and Edwardian Architects, edited by Phillada Ballard. Wetherby: Oblong Creative Ltd. for the Birmingham and West Midlands Group of the Victorian Society, 2009 pp. 153-181
‘Obituary’. The Builder vol. 45, 27 October 1883 pp. 570, 607
‘Obituary’. Building vol. 2, 2 December 1883 p. 36
Thornton, Roy. Victorian Buildings of Birmingham. Stroud, Gloucestershire: Sutton Publishing Ltd., 2006 Chapter 1. Martin & Chamberlain pp. 1-7 [This book contains several other references to the work of Martin & Chamberlain, however, unfortuinately the book is not indexed]