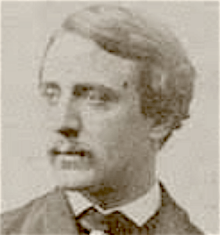
Basil Champneys was born in Whitechapel, London, England on 17 September 1842. After studying at Trinity College, Cambridge, he was articled to John Prichard (1817-1886) diocesan surveyor of Llandaff, Wales. In 1867 he commenced independent practice as an architect in Queen's Square, London. He soon became acquainted with William Morris, the offices of whose firm Morris & Co. was located nearby.
Champneys was one the first architects to adopt the new Queen Anne Style. He also worked in Gothic, neo-Jacobean and English Renaissance styles.
He was appointed architect to Manchester Cathedral in 1893. He was a founder member of the Art Workers Guild in 1884. In 1912 he was awarded the Royal Institute of British Architects Gold Medal although he was never a member of that Institute because he regarded architecture as an art allied to painting and sculpture rather than a profession.
Champneys exhibited regularly at the Royal Academy in London from 1874 to 1894. He also exhibited at the Royal Glasgow Institute of the Fine Arts in 1893. A sketch for a cabinet designed by Champneys with gesso panels by Henry Holiday was shown at the Arts & Crafts Exhibition Society in London in 1896.
Champney's address was given as 39 Great Marlborough Street, London in 1874; and 19 Buckingham Street, London in 1881. From 1881 until his death on 5 April 1935 he lived iat at his home, Oak Hall, Frognal Lane, Hampstead, London.
A biographical file on Basil Champneys is available on request from the Enquiry Desk, Royal Institute of British Architects Library, London
Champneys was one the first architects to adopt the new Queen Anne Style. He also worked in Gothic, neo-Jacobean and English Renaissance styles. During his long career, much of his work was in the university sector. This included Newnham College, Cambridge (1874-75); Lady Margaret Hall, Oxford (1881-83); Museum of Classical Archaeology, Cambridge (1883); the Indian Institute at Oxford (1883-96); Mansfield College Library, Oxford (1886-89); Robinson Tower at New College, Oxford (1896); Somerville College Library, Oxford (1903); the St. Alban Hall buildings at Merton College, Cambridge (1905-10); the St. Alban Hall buildings at Merton College, Oxford (1905-10); and Bedford College, University of London, London (1910-13).
Non-university buildings designed by Chamneys included St Luke's Church, Kentish Town, London (1867–70); Wilnecote Schools, Wilnecote, Tamworth (1877); Sailors' Church of St Mary Star of the Sea, Hastings, Sussex (1878); Church of St George, Glascote, Tamworth, Lancashire (1880); Church of St John Stonefold, Rising Bridge, Haslingden, Lancashire (1884-86); Butler Museum at Harrow School in Harrow, London (1886); High School in Bedford, Bedfordshire (1878–92); John Rylands Memorial Library in Deansgate, Manchester (1890-99); Additions and alterations to Manchester Cathedral (1890s); St Chad Church, Slindon, Staffordshire (1893-94); Vicarage, Haslingden, Lancashire (1894); Memorial Buildings and Museum, Winchester College, Winchester, Hampshire (1898); St. Luke's Church, Kidderpore Avenue, Hampstead, London (1898); St. Andrew and St. Michael, Blackwell Lane, Greenwich, London (1900-02); King Edward VII Grammar School, King's Lynn, Norfolk (1903); Church of the Most Holy Trinity, Blackley, Manchester (1907-08); and Grammar school in King's Lynn, Norfolk (1910–13), Champneys also designed several private houses, including a house for the artist Henry Holiday in Hampstead, London.
Armstrong, Barrie and Armstrong, Wendy. The Arts and Crafts movement in the North West of England: a handbook. Wetherby, England: Oblong Creative Ltd., 2006
Armstrong, Barrie and Armstrong, Wendy. The Arts and Crafts movement in Yorkshire: a handbook. Wetherby, England: Oblong Creative Ltd., 2013
Directory of British Architects 1834-1914. Compiled by Antonia Brodie, et al. Volume 1: A-K. London; New York: British Architectural Library, Royal Institute of British Architects/Continuum, 2001
Ferry, Kathryn. ‘Architecture for education. Newnham College, Cambridge University: the Principal and Fellows of Newnham College.’ [Discusses the buildings designed by Basil Champneys for Newnham College, between the 1880s and 1910] Country Life vol. 216, no. 17, 28 April 2021 pp. 68-73.
Girouard, Mark. 'Victorian sweetness and light: Newnham College, Cambridge'. Country Life vol. 150, 16 December 1971 pp. 1704-1706 [Designed by Champneys in the Queen Anne Style in 1892-93]
Girouard, Mark. Sweetness and Light: The ‘Queen Anne’ Movement, 1860–1900. New Haven; London: Yale University Press, 1977
Gray, A. Stuart. Edwardian architecture: a biographical dictionary. London: Gerald Duckworth & Co., Ltd., 1985
Hamilton, Alec. Arts & Crafts Churches. London: Lund Humphries, 2020
Hodgson, John. ‘'Carven stone and blazoned pane': the design and construction of the John Rylands Library.’ John Rylands University Library of Manchester. Bulletin vol. 89, no. 1, 2012/2013, pp. 19-81.
James, Susan. ‘Basil Champneys: an underrated Victorian.’ [Discusses Champney’s work in Oxford] Victorian no. 12, March 2003 pp. 12-15
John Rylands Library, Manchester. Manchester: John Rylands Library, 1900 [Designed by Champneys, 1890-99)]
Maddison, John. ‘Basil Champneys and the John Rylands Library’ in Art and architecture in Victorian Manchester. Edited by John H.G. Archer. Manchester, England: Manchester University Press, 1985 pp.230-249
Stamp, Gavin. The English House 1860-1914. Catalogue of an exhibition of photographs and drawings. London: InternationalArchitect and the Building Centre Trust, 1980 p. 19
Watkin, David. The architecture of Basil Champneys. Cambridge, England: Newnham College, 1989
‘Contemporary Architects and their Work: Mr. Basil Champneys’. The Builder vol. 102, 1912 pp. 751-757
‘"Hall Oak" House, Hampstead, built 1881 by Basil Champneys for himself.’ Building Design November 1953 p. 387
‘Obituary’. Royal Institute of British Architects Journal vol. 42, 27 April 1935 pp. 737-738
‘Obituary’. The Builder vol, 148, 12 April 1935 p. 682