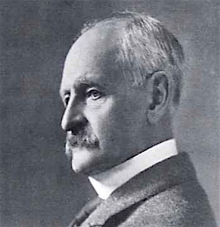
Thomas Raffles Davison was born in Stockton-on-Tees, England in July 1853 and was articled to the architect William Henry Spaull (1839-1915) in Oswestry, Shropshire. He then worked as an assistant at architectural practices in Nottingham, and in the office of Henry John Paull (1831-1888) in Manchester. He was active as an architect from the late 1870s onwards and was in partnership for a period with the architect Harold Conybeare Trimnell (1874-1958).
His architectural commissions were few and he is mainly known as an architectural and topographical illustrator. He exhibited at the Royal Academy in London and at the Royal Hibernian Academy in Dublin. His work was also shown at the Modern Gallery in London in 1907, at the the RIBA Gallery in London in 1924, and in New York City.
Davison was a regular contributor to the architectural press, particularly to The British Architect and Northern Engineer [later The British Architect] of which he was editor from 1878 to 1916. He was also the author of several books on architectural matters.
Davison was appointed an Honorary Associate of the Royal Institute of British Architects (Hon. RIBA) in 1896 in recognition of his contribution to architectural illustration. He was also an active member of the London Society which was established in 1912 to encourage public interest and participation in urban planning and transport matters in London
From 1904 he lived at "Whistler's Hollow" in Woldingham, Surrey, a house he had built for himself and where he died on 5 May 1937.
A biographical file on Thomas Raffles Davison is available at the Enquiry Desk, Royal Institute of British Architects Library, London
Architectural work by Davison included the The Quinta Sunday School in Oswestry, Somerst (1882); a house in Matlock Bath, Derbyshire (1901); Whistler's Hollow in Woldingham, Surrey (1904); Chanter's Hollow, 26 Whitehill Road, Kidderminster, Worcestershire (1926); The Gate-House in Woldingham, Surrey (date not known), and The Copse, Rose Walk, Purley, Surrey (date not known).
Directory of British Architects 1834-1914. Compiled by Antonia Brodie, et al. Volume 1: A-K. London; New York: British Architectural Library, Royal Institute of British Architects/Continuum, 2001
Gray, A. Stuart. Edwardian architecture: a biographical dictionary. London: Gerald Duckworth & Co., Ltd., 1985
‘Obituary’. The Builder vol. 152, 7 May 1937 p. 967
‘Obituary’. The Builder vol. 152, 14 May 1937 p. 1024
Plume, W. T. ‘Memoir of Davison’. Royal Institute of British Architects Journal vol. 44, 22 May 1937 p. 753
Raffles Davison, Hon. Associate of the Royal Institute of British Architects: A Record of his Life and Work from 1870 to 1926, with a selection of his drawings and sketches. Introduction Maurice E.Webb and Herbert Wigglesworth. London: B.T. Batsford, Ltd., 1927
Ward, Jan. Raffles and Rupert Davison: the ideal home. Caterham, Surrey: The Bourne Society and Jan Ward 2016 ISBN: 9780900992773
Who’s Who in Architecture 1926. Edited by Frederick Chatterton. London: The Architectural Press, 1926