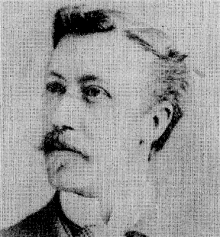
William Flockhart was born in Glasgow, Scotland in 1852 [or 1854 - sources differ]. He trained as an architect with Alexander Adamson (c.1830-1893) and John McLeod (1838-1888) of Adamson & McLeod in Glasgow from 1870 to 1875. He then worked as an assistant to Campbell Douglas (1828-1910) and James Sellars (1843-1888) of Campbell Douglas & Sellars in Glasgow in 1876-77. He also studied in London and Paris in 1878-79.
Flockhart started his own practice as an architect in London in 1879 and was briefly in partnership with William Wallace (c.1845-?) from 1879 to 1881, before returning to independent practice in 1881. He was also briefly in partnership in London with Leonard Rome Guthrie (1880-1958) in 1912-13.
A photograph of the entrance hall and dining room of a house designed by William Flockhart are featured in 'The Studio Yearbook of Decorative Art' 1906 (pp.6, 10). Flockhart was elected a Fellow of the Royal Institute of British Architects (FRIBA) in 1901.
Flockhart exhibited frequently at the Royal Academy in London from 1885 to 1913. He also exhibited at the Royal Glasgow Institute of the Fine Arts; and at the Royal Scottish Academy in Edinburgh. He participated in the 3rd exhibition of the Arts & Crafts Exhibition Society at the New Gallery in London at which he exhibited a brass fender he had designed for Longdon & Co.
His address was given as 180 New Bond Street, London from 1885 to 1905; and 10 Conduit Street from 1908 to 1913. He died in London on 10 April 1913. His address at the time of his death was 122 Gloucester Terrace, Hyde Park, Middlesex [now London].
A biographical file on William Flockhart is available on request at the Enquiry Desk, Royal Institute of British Architects Library, London
Work by Flockhart included 2 and 4 Palace Court, Bayswater Road, London (c.1890); 3 Hertford Street, London (c.1890); Pasture Wood in Holmbury St. Mary, Surrey (1893); Rosehaugh House in Ross and Cromarty, Scotland (c.1893-1903); 108 Old Brompton Road, London; a house for the painter John McWhirter in Abbey Road, St. John's Wood, London (1894); Pasture Wood, near Dorking, Surrey (1894); Rosehaugh, Avoch, Ross-shire, Scotland (1901-04); the re-fronting of 12 Hill Street, Mayfair, London (1903); premises for the fine art dealers Duveen Brothers in Bond Street, London (1903); 120 Long Acre, London (1903); The Hall, Parkwood, Henley-on-Thames, Oxfordshire (c.1903); the Technical Institute in Sydenham, London (1903); Studios, 89-91 Ladbroke Road, Ladbroke Grove, London (c.1903); Lansdowne House in Lansdowne Road, London (1904); Presbyterian Church Hall in George Street, London (1905); alterations to Kensington Palace Gardens, London (1905), 3 and 31 Hertford Street, London (1905); 12 and 38 Hill Street, Mayfair, London (c.1905); Townhill Park in Swayling, Hampshire (1905); Boucheron building, 180 New Bond Street, London (1908); Royal State Rooms on the Union Castle Line ship S.S. 'Balmoral Castle' (1910); work at Kinfauns Castle in Perthshire, Scotland (1910); and new façade, Old Custom House, Southampton (1912).
For architectural projects by William Flockhart see also:
Adshead, S. D. ‘William Flockhart: obituary’. Architect and Builder's Journal 21 May 1913 pp. 535-537
Calder, Alan. William Flockhart: A Maverick Architect for the Nouveaux Riches. Donington: Shaun Tyas, 2014
Directory of British Architects 1834-1914. Compiled by Antonia Brodie, et al. Volume 1: A-K. London; New York: British Architectural Library, Royal Institute of British Architects/Continuum, 2001
Gray, A. Stuart. Edwardian architecture: a biographical dictionary. London: Gerald Duckworth & Co., Ltd., 1985
Mills, John, et al. Rosehaugh: a house of its time. Avoch: Avoch Heritage Association, 1996
‘Obituary’. Builder vol. 104, 18 April 1913 p. 465
‘Obituary’. Builder vol. 104, 13 June 1913 p. 681
‘Obituary’. RIBA Joiurnal vol. 20, 26 April 1913 p. 449
Stamp, Gavin. The English House 1860-1914. Catalogue of an exhibition of photographs and drawings. London: InternationalArchitect and the Building Centre Trust, 1980 p. 33