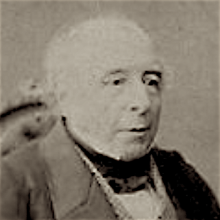
Philip Hardwick was born in St Marylebone, Middlesex [now London], England on 15 June 1792 and trained as an architect under his father Thomas Hardwick (1752-1829). He also attended the Royal Academy Schools in London from 1808. After travelling in what is now Italy and France in 1818-19 he joined his father's practice in London which he subsequently took over. He was later in partnership with his son, Philip Charles Hardwick (1822-1892). From 1829 to 1835 Philip Hardwiick was Surveyor to the Portman Estate, the estate of the Marquess of Salisbury.
Philip Hardwick shared an office with his son, Philip Charles Hardwick (1822-1892), and sometimes collaborated with him on projects.
He was a founder Fellow of the Institute of British Architects (FIBA) [now Royal institute of British Architects] in 1834. He was vice-president of the Institute of British Architect in 1839 and 1841, and was awarded the RIBA Royal Gold Medal in 1854. He was also elected a Fellow of the Royal Society (FRS) in 1931, an Associate of the Royal Academy (ARA) in 1840, and a Royal Academician (RA) in 1841.
Hardwick retired in 1861 and died in Wandsworth, Surrey [now London] on 28 December 1870
Architectural works by Philip Hardwick ncluded Christ Church at Lisson Grove, London (1822-25); warehouses for the St. Katharine's Dock Company (1825); houses for the Westminster Bridge Estates in (1829); Goldsmiths Hall for the Goldsmiths' Company in London (1829-35); the Grammar School in Stockport (1830-31); the rebuilding of Babraham House in Cambridgeshire for J. Adeane (1832); new clubhouse for the City of London Club on Old Broad Street, London (1832-33); alterations to Bishop's Palace, Herford (1832); gateway, medical theatre and anatomical museum for St. Batholomew's Hospital, London (1834-35); Globe Insurance Office, Pall Mall, London (1836); Globe Insurance Office, Cornhill, London (1837); terminus at Euston Grove, London and at Curzon Street, Birmingham for the London & Birmingham Railway Company (1838-39; Cictoria and Adelaide Hotels, London (1838-39); New Hall and Library, Lincoln's Inn, London (1839-43); and Greenwich Hospital (1848).
Hardwick is best known for his design of the 'Doric arch' fronting the terminus of the London & Birmingham Railway at Euston in London built in 1836-38 at a cost of £35,000 but demolished amid considerable protests in 1961-62.
______
For a detailed list of Philip Hardwick's architectural commissions see Colvin, 4th edition 2008 pp. 478-480 [See Bibliography below]
______
See also:
Historic England - 79 entries relating to Philip Hardwick and Philip Charles Hardwick [Link below]
British Listed Buildings - 63 listed buildings by Philip Hardwick and Philip Charles Hardwick [Link below]
RIBApix! - nearly 160 images of buildings designed by Philip Hardwick and Philip Charles Hardwick [Link below]
Black, Geoffrey D. M. ‘Lambeth’s oldest rail terminus’. Black, Geoffrey D. M. ‘Lambeth’s oldest rail terminus’.
Carter, Paul. 'St. Katharine Docks'. London Archaeologist vol. 1, Summer 1869 pp. 51-55
Gardner, Celia. 'The story of London Deck'. Country Life vol. 150, 2 December 1971 pp. 1591-1592
Colvin, Howard, A Biographical Dictionary of British Architects 1600-1840. New Haven, Connecticut and London: Yale University Press, 4th edition, 2008
Directory of British Architects 1834-1914. Compiled by Antonia Brodie, et al. Volume 1: A-K. London; New York: British Architectural Library, Royal Institute of British Architects/Continuum, 2001
Hobhouse. Hermione. ‘Philip and Philip Charles Hardwick’ in architectural dynasty’. in Seven Victorian architects’, edited by Jane Fawcett. London: Thames & Hudson, 1976 pp.32-49, 139-141, 151-152
‘Obituary’. Transactions of the Institute of British Architects of London 1871–72, pp. 4–5
‘Obituary. Philip Hardwick, R.A., 1792-1870’. Minutes of the Proceedings of the Institution of Civil Engineers, vol. 33, no. 1872 pp. 215-216
Taylor, W. A. ‘Euston and the Hardwicks’ Country Life vol. 127, 25 February 1960 pp. 390-391 [Details of the cuttings and illustrations relating to Euston, Station, London designed by Philip Hardwick and Philip Charles Hardwick in the collection of St. Pancras Library in London]