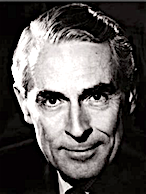
William Graham Holford [also known as Sir William Holford; and as Baron Holford of Kemp Town] was born in Johannesburg, South Africa on 22 March 1907. After briefly working as an assistant to the Johannesburg architects Cowin, Powers, and Ellis, in 1925 he moved to England to study at the School of Architecture, University of Liverpool. In 1929 he gained work experience on the office of Voorhees, Gmelin & Walker in New York City. He graduated with a B.Arch. in 1930 and that year won the Prix de Rome in Architecture. After three years in Rome, he returned to Liverpool where he was appointed Senior Lecturer at Liverpool School of Architecture in 1933. In 1936 he succeeded Patrick Abercrombie as Professor of Civic Design at the University of Liverpool.
During World War Two he headed a team responsible for the design of ordnance depots, camps and factories, and was involved with the development of post-war British town planning scheme which led to the Town and Country Planning Act 1947. In 1946, with Charles Holden, Holford was appointed planning consultant to the City of London.
In 1948, he succeeded Patrick Abercrombie again, this time as Professor of Town Planning at University College, London a post he held until his retirement in 1970.
Holford was elected an Associate of the Royal Institute of British Architects (ARIBA) in 1930 and a Fellow of the Royal Institute of British Architects (FRIBA) in 1948. He was Vice-President of the RIBA in 1951-52, President of the RIBA in 1960-62, and a Royal Gold Medallist in 1963. He was a member of the Royal Town Planning Institute and its President in 1953-54. He was also a member of the Royal Fine Art Commission from 1943 to 1969 and was elected an Associate of the Royal Academy (ARA) in 1961 and a Royal Academician (RA) in 1968).
In 1953 was knighted for his services to architecture and town planning and in 1965 he was made a life peer as Baron Holford, of Kemp Town. He died in London on 17 October 1975
Royal Ordnance Factory, Kirby, Lancashire (1939); Hostels for the Ministry of Supply (1941); Team Valley Industrial Estate, near Newcastle upon Tyne (1941-45); Development Plan for the City of London (1946-47); War Memorial, Eton College, Buckinghamshire (1949); Interiors, Liverpool Playhouse Theatre (1949); Development plan for the University of Liverpool (1949); City plan for Pretoria, South Africa (1949); Courtyard, King's College, Cambridge (1950); Regional plan for Cambridgeshire (1950); Extension to Bodley Building, King's College, Cambridge (1950); Alterations to house, Eton college, Buckinghamshire (1950-60); Plan for Corby New Town, Northamptonshire (1951); Nuclear Physics Complex, University of Liverpool (1953); Revised Development Plan, University of Liverpool (1954); Market square and housing, Corby New Town, Northamptonshire (1954); Restoration of Foundation Buildings, Eton College, Buckinghamshire (1955-56); Development Plan for the University of Exeter, Devon (1955-75); Study of St. Paul's Cathedral Precinct, London (1956); Queen's Building (arts faculties), refectory and union, Administration and Senate Chamber Buildings, and Library at the University of Exeter (1956-66); Development plan, Canberra, Australia (1957); Science Schools, Eton College, Buckinghamshire (1958); King's Avenue Bridge and Central Parkway, Canberra, Australia, with W. H. Maunsell & Partners (1958); Masterplan, University of Kent, Canterbury (1958-65); Ceiling, Chapel, Eton College, Buckinghamshire (1961); Memorial Cloister, Overbury, Gloucestershire (1962); Library, Tonbridge School, Kent (1962); Conversion of four houses, Carlton Terrace House Terrace, London for the Royal Society of Arts (1964-67); Buildings for Lloyds Register of Shipping, London (1969-75); Woolworth Building, Cornmarket, Oxford (1960s); Jeremiah Ambler Factory, Peterlee, Durham (1960s); Narrows Bridge, Perth, Western Australia, with W. H. Maunsell & Partners (1960s); Viaduct and Queenhill Bridge, Gloucestershire (1960s); Courtyard, King's College, Cambridge (1960s); Barclays Bank, Maidstone, Kent (1960s); Villiers House and Farrer House, Eton College, Buckinghamshire (1960s); High-rise flats and maisonettes, Kensal New Town, London (1960s); Wholesale Market, Sheffield (1960); and Royal Liverpool Hospital (1970).
Brett Lionel Gordon Baliol (4th Viscount Esheer). ‘Sir William Holford’. RIBA Journal vol. 83, January 1976 p. 37
Cherry, Gordon E and Penny, Leith Holford: A Study in Architecture, Planning and Civic Design. London: Routledge, 1990
Colley, H. V. ‘Construction of the new London Bridge’. Concrete vol. 5, April 1971 pp. 123-124 [Discusses Holford’s work as consultant for the new London Bridge, competed in 1972]
Edmonds, Richard. ‘Obituary’. Housing Review vol. 24, November-December 1975 pp. 141-142
Mills, Edward D. ‘William Graham Holford’ in Contemporary Architects. Edited by Ann Lee Morgan and Colin Naylor. London and Chicago, Illinois: St. James Press, 2nd edition 1987 pp.409-419
‘Obituary’. Architect and Builder (South Africa) vol. 25, November 1975 p. 30
‘Obituary’. Architects' Journal vol. 162, 29 October 1975 p. 888
'Obituary'. The Builder vol. 229, 24 October 1075 p. 53
‘Obituary’. Building vol. 229, no. 6906, 24 October 1975 p. 53
‘Obituary’. The Planner vol. 621, no. 10, December 1975 pp. 386-387
Petrie, Waldo,. ‘Hay’s antics’. Architects’ Journal vol. 154, 3 November 1971 pp. 962-963 [Discusses a strategy plan devised by Halford & Associates for Hay’s Wharf next to London Bridge]Shennon, Alfred E. ‘The architects and their post-war work in Liverpool’.
Shennon, Alfred E. ‘The architects and their post-war work in Liverpool’. Architects’ Journal vol. 116, 25 December 1952 pp. 768-777 [Halford’s proposal for a medical centre in Liverpool is discussed]
Sharples, Joseph, Powers, Alan and Shippobottom, Michael. Charles Reilly & the Liverpool School of Architecture 1904-1933. Catalogue of an exhibition at the Walker Art Gallery, Liverpool, 25 October 1996 - 2 February 1997. Liverpool: Liverpool University Press, 1996 pp. 171-172 [Contains other references to Holford, unfortunately, this very informative catalogue is not indexed]
Wilson, L. Hugh. ‘The Precincts of St. Paul’s’. Town Planning Institute Journal vol. 43, December 1956 pp. 10-13 Examines [Holford’s plans for the development of the area around St, Paul’s Cathedral in London which had been heavily ravaged by bombing during World War Two]
Wright, H. Myles. ‘Obituary’. Town Planning Review vol. 47, no. 1, January 1976 pp. i-iv