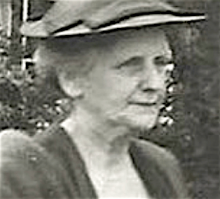
Judith Ledeboer was born in Judith Geertruid Ledeboer in Almelo, The Netherlands on 8 September 1901 and moved to London, England soon after her birth. She studied at the Bedford College, University of London, and at the Architectural Association School of Architecture in London.
She designed at least one house in the 1930s with Mary Medd (1907-2005). In the late 1930s Ledboer worked with the architect and planner Max Lock (1909-1988) as Max Lock & J. Ledeboer on a project to design holiday camps for the urban poor, one such was at Hillborough in Kent (1940).
In 1939 she formed a partnership with the architect David Booth (1908-1962) as Booth & Ledeboer. They had offices at Lincoln's Inn, London and Blacknall Road, Oxford. The practice was suspended in 1942 as both Booth and Ledeboer were engaged on war service - Booth in the Army and Ledeboer at the Ministry of Health. She was appointed secretary to both the Dudley Committee and the Burt Comittee, which were established by the Government to prepare to raise construction standards for post-war housing
Following the war, Booth and Ledeboer reactivated their offices in Oxford and London in 1946. In 1956 John Pinckheard (1911-1977) joined the practice which was renamed Booth Ledeboer & Pinckheard.
In addition to their work as architects, Ledeboer and Booth also designed furniture for Gordon Russell including a mahogany sideboard in 1951.
Ledeboer was elected an Associate of the Royal Institute of British Architects (ARIBA) in 1933. She retired from private practice in 1970 but retained her membership of the RIBA until 1976. She died at her home, Hilltop Farmhouse in Hambledon, Hampshire, on 24 December 1990.
A biographical file on Judith Ledeboer is available at the RIBA Library, London
Three-storey flats in Lambeth, London (Booth & Ledeboer, 1947-48); a neighbourhood unit in Hemel Hempstead (Booth & Ledeboer 1950–55); housing for the elderly on the Lansbury Estate in Poplar, London, for the Festival of Britain Exhibition of Architecture (1951); the Institute of Archaeology and Classical Studies at the University of London (Booth & Ledeboer/Booth Ledeboer & Pinckheard,1953–58); 'Nuffield House' health centre in Harlow, Essex (Booth & Ledeboer, 1955); Nos.29-35 Gordon Square, London, for the University of London (Booth Ledeboer & Pinckheard, 1957); a residential block at Magdalen College and an extension to St. John's College, University of Oxford (Booth Ledeboer & Pinckheard, 1950s); and the School of Artillery in Larkhill, Wiltshire (Booth Ledeboer & Pinckheard, 1962).
AA Women in Architecture 1917-2017. Edited by Elizabeth Darling and Lynne Walker. London: Architectural Association and the authors, 2017
'Analysis of two school laboratories: Westcliff High School for Boys, Southend; Designed by: Borough Architects' Department; Magdalen College School, Oxford'. Architects' Journal 3 July 1958 pp. 37-34 [Architects: Booth, Ledeboer & Pinckheard]
'Bentons Lane Housing Scheme for Lambeth Borough Council'. Architect & Building News 9 October 1952 pp. 436-439 [Architects: Booth & Ledeboer]
'Building for the Institute of Archaeology and Institute of Classical Studies, London University, Gordon Square'. Architecture & Building January 1959 pp. 17-23 [Architects: Booth, Ledeboer & Pinckheard]
'Extensions to Magdalen College School, Oxford' The Builder 5 December 1958 pp. 944-947 [Architects: Booth, Ledeboer & Pinckheard]
'House at Wimbledon'. Illustrated Carpenter & Builder 19 December 1952 p. 2171 [Architect: Judith G. Ledeboer]
'House for a builder, Hinksey Hill, Oxford'. The Builder 5 July 1957 pp. 20-21 [Architects: Booth, Ledeboer & Pinckheard]
'Housing estate, Jordan Hill, Oxford, to provide housing for the employees of the Oxford University Press'. The Builder 5 September 1958 pp. 385-388 [Architects: Booth, Ledeboer & Pinckheard]
'Judith Ledeboer'. RIBA Journal vol. 99, no. 3, March 1992 p. 69
'Laboratories and offices for Wolvercote Paper Mill, Oxford'. The Builder 5 July 1957 [Architects: Booth, Ledeboer & Pinckheard]
Ledeboer, J. 'Housing design and layout'. Architect & Building News 20 February 1948 pp. 167-168 [Summary of a paper read by Ledeboer at the Housing Centre, London]
Ledeboer, J. G. 'Nursery centre (emergency) for the Nursery Schools Association at Guildford'. Architects' Journal 10 July 1941 p.25
Ledeboer, Judith. 'Housing and the architect: paper at A. A.' The Builder 15 December 1944 pp. 476-477
Ledeboer, Judith. '"What women say"' Country Life 20 November 1942 pp. 994-995 [Articlein the "what is wrong series". Opinions on architecture from women's point of view]
Ledeboer, Judith G. Housing design: time for a new approach. London: Housing Centre Trust, 1992
Ledeboer, Judith G. 'Homes for today and tomorrow.' Housing Review March-April 1962 pp. 54-56
'London County Council home for the aged, Lansbury Lodge, Poplar'. Architect & Building News 17 January 1952 pp. 63-70 [Architects: Booth & Ledeboer]
'"Nuffield House": health centre, including medical and dental facilities, Harlow'. Architect & Building News 26 Aptil 1956 pp. 428-431 [Architects: Booth & Ledeboer]
'Obituary'. RIBA Journal vol. 99, March 1992 p. 69
'Old persons' home built by London Council's Welfare Committee at Poplar, London'. Art & Industry May 1953 pp. 160-161 [Architects: Booth & Ledeboer]
'Old people's housing, Chingford, London, E4.' The Builder 22 May 1959 pp. 918-920 [Architects: Booth, Ledeboer & Pinckheard]
'Peninsula Barracks, Winchester: conversion and modernisation'. Official Architecture & Planning September 1964 pp. 1063-1065 [Architects: Booth, Ledeboer & Pinckheard]
'Three housing schemes at Queens and May Roads, Boundary Road and Fife Road, West Ham, London'. Official Architecture & Planning October 1965 pp. 1417-1423 [Architects: Booth, Ledeboer & Pinckheard]
'Three-storey flats, Elder Road, Lambeth'. Architect & Building News 30 July 1948 pp. 93-95 [Architects: Booth & Ledeboer.]
'Variety in housing for the old.' Housing Review July-August 1966 pp. 121-130 [Includes flats built for the Jewish community in Harrow; Architect: J. G. Ledeboer]
'Wayneflete building, Madgalen College, Oxford'. The Builder 2 July 1965 pp. 8-12 [Architects: Booth & Ledeboer]