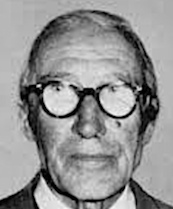
Oswald Partridge Milne was born the son of the architect William Oswald Milne (1847-1947) in Balham, Surrey [now London], England on 14 February 1881. Between 1898-1901 he was articled to Sir Arthur William Blomfield (1829-1899) with whom he remained as an assistant until 1902. He was then an assistant to Edwin Landseer Lutyens (1869-1944) from 1902 to 1904, when he established his own independent practice in London. From 1919 onwards he was in partnership with Paul Phipps (1880-1953) and later with Alfred Underhill (1906-1961).
Two photographs and a ground-floor plan of 'Alstonfield', Esher, Surrey, designed by Milne. are featured in 'The Studio Yearbook of Decorative Art' 1908 (B63, B64); two photographs showing the exterior and the living room of 'The Thatched Cottage, Llanwern, designed by Milne are illusttrated in 'The Studio Yearbook of Decorative Art' 1911 (p.55); three photographs and a floor plan of 'Sprowston Court' in Norwich designed by Milne are illustrated in 'The Studio Yearbook of Decorative Art' 1912 (pp.50, 51); three photographs and a floor plan of Huntercombe Place, Oxfordshire, and Three photographs and floor plan of a Cotswold house designed by Milne are illustrated in 'The Studio Yearbook of Decorative Art' 1913 (pp.47, 48, 49, 50, 51); photographs of 'The Parsonage Farm' in Shipton-under-Wychwood, the main doorway at 'Essart', Newbury, Berkshire, and a fire grate designed by Milne for Thomas Elsley, are illustrated in 'The Studio Yearbook of Decorative Art' 1914 (pp.36, 37, 86), four photographs of 'Three Ways', a house at Wooburn Green in Buckinghamshire, designed by Milne and Phipps and the facade of a house in London they reconstructed are illustrated in 'The Studio Yearbook of Decorative Art' 1924 (pp.25, 26, 27, 56); a photograph of 'Little Weirs', Brockenhurst, Hampshire,designed by Milne & Phipps is illustrated in 'The Studio Yearbook of Decorative Art' 1925 (p.10); a photograph and ground-floor plan of 'Corrie Lodge' in Virginia Water, Surrey, designed by Milne is illustrated in 'Decorative Art' 1927 (p.40); photographs of 'Hightrees', in Woodland Rise, Seal, Kent, and 'Wayside Cottage' in Brasted Chart, Kent, designed by him are illustrated in 'Decorative Art' 1929 (pp.92, 94); a photograph and plan of The White House in Bosham, Sussex, designed by him is illustrated in 'Decorative Art' 1933 (p.16); a photograph, floor plan and brief description of a house at Staple, Totnes, Devon, designed by him are featured in 'Decorative Art' 1934 (p.30); and photographs of a house at Farnborough, Kent, a bedroom in the residence of Mr. Doyly Carte in Kingswear, Devon, a bedroom in a penthouse suite at Claridge's Hotel, London, a and desk and chair in English weathered sycamore curl, designed by him are illustrated in 'Decorative Art' 1937 (pp.28, 80, 9, 1331).
During World War One, Milne served as a Major in the Royal Army Service Corps, and in World War Two he was a Captain in the Home Guard.
He was elected a Licentiate of the Royal Institute of British Architects (ARIBA) in 1911, and a Fellow of the Royal Institute of British Architects (FRIBA) in 1912. He was a member of the Royal Society of Art (RSA) in 1907 and served as Chairman of the Council in 1959-61, and later Vice President. He was also a member of the Art Workers Guild (AWG) in 1912. Between 1903-38 Milne exhibited at the Royal Academy in London and the Royal Scottish Academy in Edinburgh. Milne died in Hampstead, London on 15 January 1968.
Milne designed numerous country houses in many parts of Britain. The most significant being Huntercombe Place in Oxfordshire, Sprowton Court in Norwich, Lyme Green in Macclesfield, Llanwerne Park in Mommouthshire. He also designed a golf clubhouse in Huntercombe, Oxfordshire; schools at Leighton Buzzard, West Lynn, etc.; the Bank of Victoria in King William Street, London; the Eleventh Church of Christ Scientist in London; and war memorials for King's Lynn and the county of Pembrokeshire. He also remodelled Claridges Hotel in London in the 1920s.
See also:
Source of Images
Directory of British Architects 1834-1914. Compiled by Antonia Brodie, et al. Volume 2: L-Z. London; New York: British Architectural Library, Royal Institute of British Architects/Continuum, 2001
Harwood, Elain. Art Deco Britain: Buildings of the Interwar Years. London: Batsford, 2019
McGrath, Raymond. Twentieth Century Houses. London: Faber & Faber, 1934
Marriott, Charles. Modern English Architecture. London: Chapman & Hall, 1924
‘Obituary’. Building vol. 214, 19 January 1968 p.80
‘Obituary’. Building vol. 214, 26 January 1968 p.98