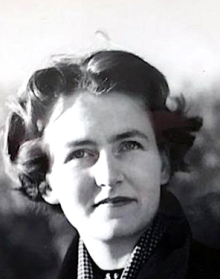
Sylvia Mary Reid [commonly known as Sylvia Reid] was born Sylvia Mary Payne in 1925. She trained as an architect and obtained a Dip.Arch. In 1948 she married John Robson Reid (1925-1992.) who was then studying at the Polytechnic School of Architecture in London, From 1951 onwards the pair were in partnership and from this point it is difficult to separate the work of the two. Individually, or together, they were consultants to numerous companies including Stag Furniture, British Rail, the Post Office, Rotaflex Lighting, Thorn Lighting and the United Nations Industrial Development Organization.
Design projects by the pair included the Colonial Exhibition at the South Bank site, Festival of Britain 1951; interior of the Champion public house in Wells Street (London); an adjustable floor lamp for Rotaflex (1956); the 'Ovoid' pendant lampshade for Rotaflex, which won a Council of Industrial Design 'Designs of the Year' award 1957; modular storage units for Stag (1960); and the ‘Fineline’ bedroom suite for Stag (1966). Architectural project included the Sherlock Holmes Museum in Meiringen, Switzerland; the Great Room, Grosvenor House, London; the arts centre, Westminster Theatre, London; an extension to West Lodge Park Hotel, Hadley Wood; Heatherside Shopping Centre; and the Savile Room, Merton College, Oxford.
Sylvia Reid was elected an an Associate of the Royal Institute of British Architects (ARIBA) in 1947 and was a Fellow of the Society of Industrial Artists and Designers (FSIAD). The Reids won four CoID/Design Council awards and Silver Medals at the 12th and 13th Milan Triennales.
Sylvia Reid lived in London. She died in Penzance, Cornwall in 20 August 2022
‘Bungalow, Oulton Broad, Lowestoft: with underfloor heating’. Architects' Journal 19 July 1956 pp. 93-98 [Architects: John and Sylvia Reid]
‘"The Champion", Wells Street, off Oxford Street, London W. 1, restoration & interior re-design’. Architectural Review February 1955 pp. 135-140 [Architects: John and Sylvia Reid]
‘"The Champion", Wells Street, off Oxford Street, London W. 1, restoration & interior re-design’. The Builder 28 January 1955 p. 163 [Architects: John and Sylvia Reid]
‘Interior design of the 'Ranelagh' public house, Pimlico, London S. W. 1’. Architectural Review February 1965 pp. 137-140 [Architects: John and Sylvia Reid]
Lambert, Sam. ‘Pub in the pyramid’. Architects’ Journal vol. 161, no. 22, 28 May 1975 pp. 1124-1125 [The Pyamid public house in Stevenage. Architects: John and Sylvia Reid]
‘"The Piazza," Coffee Bar, Marylebone High St., London’. Architectural Design December 1956 p.391 [Designers: John and Sylvia Reid]
‘"The Piazza," Coffee Bar, Marylebone High St., London’. Architect & Building News 1 December 1955 pp. 706-711 [Designers: John and Sylvia Reid]
‘Redecoration and new lighting system for Grosvenor House ballroom, London’. International Lighting Review no. 5, 1962 pp.162-165 [Architects: John and Sylvia Reid]
‘Renovation of the interior and new lighting system for town hall, Wandsworth, London’. International Lighting Review no. 5, 1962 pp. 157-161 [Architects: John and Sylvia Reid]
‘Showroom at Thorn House, London WC2’. Architectural Design January 1960 pp. 35-38 [Designers: John and Sylvia Reid]
‘Two-upmanship’. Architects’ Journal vol. 158, no. 41, 10 October 1973 p]. 844-845 [Westminster Theatre Arts Centre, Westminster, London. Architects: John and Sylvia Reid]
‘West Lodge Park Hotel, Hadley Wood’. Brick Bulletin vol. 10, no. 2, January 1974 pp. 15-19. [Architects: John and Sylvia Reid]