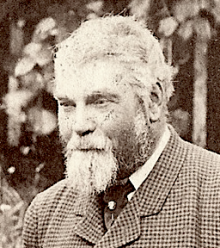
Thomas Saunders Robertson was born in Blairgowrie, Scotland in 1835 and was articled to Charles Edward (1816-1890) in Dundee in c.1851. By 1857 he was working with James Anderson Hamilton (1816-1875) in Edinburgh and possibly London. In 1859 Robertson returned to Dundee to join Edward in partnership as Edward & Robertson. They remained in partnership until Edward's death in 1890, following which Robertson worked alone.
He was a member of the Edinburgh Association of Architects. Sketches by him of a doorway at Ardblair Castle and the Church of Foulis Easter are illustrated in Edinburgh Architectural Association Sketch Book vol. II [2], new series, 1887-1894 plates 43 and 44. Robertson retired as an architect in 1904.
In addition to his work as an architect, Robertson was also a painter and exhibited at the Royal Glasgow Institute of the Fine Arts. He was the author of Progress of Art in English Church Architecture (London: Gay and Bird, 1897) and wrote numerous articles on church architecture and other matters.
He died in Dundee on 2 March 1923
Works by Roberston included St Stephen's Church, 96 Dundee Road, Broughty Ferry, Dundee (1871, enlarged c.1877); and an ornamental archway at the entrance to Reres Park, Dundee, commissioned to commemorate Queen Victoria's golden jubilee in 1887. Works by Robertson in partnership with Edward included United Presbyterian Church, Rathillet, Fife (1859); Perth District Asylum, Murthly, Perthshire (c. 1861); Taycliff, Dundee (1862); Rossie Church, Inchture, Dundee (c.1963); Catholic Apostolic Church, Dundee (1867); Drill Hall, Dundee (1867); Office, 135 Seagate, Dundee (1868); Deaf and Dumb Institute, Logie Den, Dundee (1869); Offices and Warehouse, Ward Road, Constitution Road and Nicoll Street, Dundee (1869); Tenement, Scouringburn and Walton Street, Dundee (1869); Hermon Lodge, West Ferry, Dundee (1870); Church of Saints Peter and Paul, Felixstowe, Suffolk (1871); Roman Catholic School at Lochee, Dundee (1871); Rosebank Church, Dundee (1871); St Stephen's Church, West Ferry, Dundee (1871) [TAB] ; Craigie Works, Dundee (1872); Dura Street Mission School and church, Stobswell, Dundee (1872); Hazelwood, West Ferry (1872); Warehouses for David Martin, Dundee (1872); Victoria Street UP Church, Dundee (1873); Tayside, West Ferry, Dundee (c.1875); Tenement for William MacDonald, Cotton Road, Dundee (1876); Office for W E Baxter, Baltic Street, Dundee (1877); St Margaret's Church, Arbroath, Angus (1877); Linfield, West Ferry, Dundee (1878); Church at Alexandria, Egypt (c.1880); St Rule's Parish Church Hall, Monifieth, Angus (1882); Wormit estate, feuing plan and villas. Wormit, Fife [TAB] (c.1884); Auchmithie Parish Church, Auchmithie, Angus (1885); Buildings, Gray Street for Skinner, Broughty Ferry, Dundee (1887); Beach Mission, Broughty Ferry, Dundee (1889); and Tenement, Seagate, Dundee (1894).
____
See also:
Directory of British Architects 1834-1914. Compiled by Antonia Brodie, et al. Volume 2: L-Z. London; New York: British Architectural Library, Royal Institute of British Architects/Continuum, 2001