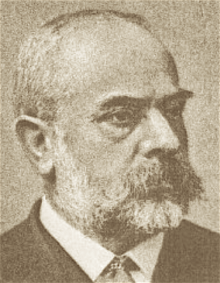
Edward Robert Robson was born in Durham, England on 2 March 1835. From 1851 to 1853 he worked in his father's building firm. He was then articled to John Dobson (1787-1865) in Newcastle upon Tyne from 1853 to 1856, following whichhe was an improver with Sir George Gilbert Scott (1811-1878) from 1857 to 1860.
While still working for Scott, he set up his own independent practice in c.1858 and from 1859 to August 1862 was in partnership with John Wilson Walton, later William Walton-Wilson (1822?-1910) in London and Durham. He was also in partnership with John James Stevenson (1831-1908) from 1871 to 1876, and with J. J. Gott from 1910 and 1914.
During his long career he served as Architect to the Dean and Chapter of Durham from 1858 to 1864; Architect and Surveyor to the Corporation of Liverpool from 1864 to 1871; Architect to the London School Board from 1871 to 1889; Architect to the Education Department for England, Wales and Scotland from c.1884 to 1904; and Architect to the Scotch Education Department and the Home Office.
Robson made a major contribution to the development of school architecture and was the author of an influential book on the subject, School architecture: Being practical remarks on the planning, designing, building, and furnishing of school-houses (1874).
Robson was elected an Associate of the Royal Institute of British Architects (ARIBA) in 1864 and a Fellow of the Royal Institute of British Architects (FRIBA) in 1864. Apparently a modest man, he twice refused the offer of a knighthood for his contributions to architecture.
He died at his home, The Paragon in Blackheath, Kent, on 19 January 1917
Architectural work by Robson worked included St. Cuthbert's Church in Durham (1858–63); Mowbray almshouses in Bishopwearmouth, Sunderland (1863); St Mary in West Rainton, County Durham (1864); New Municipal Offices, Liverpool (1869); Church of St Anne's, St Anne Street, Liverpool (1870-73); Blackheath Road School, London, with J. J. Stevenson (1875); High Street School, Stoke Newington, London (1876); Firth College, School Board Offices and Central School, Sheffield, Yorkshire, with Flockton & Abbott (1879); Board School, Hanover Street, London (1879); New Town Hall, Loftus, Yorkshire (1879); a house in Ranmoor, Sheffield, Yorkshire (1881); Wood Street School, Woowich, London (1883); St. John's School, Chester, Cheshire (1883); the People's Palace in Stepney, London (1886); the New Gallery in Regent Street, London (1887-88); Cheltenham Ladies' College in Cheltenham, Gloucestershire (1896); and the Jews' Free School in Spitalfields, London. (1904).
____
See also Historic England; and archiseek [links below]
Directory of British Architects 1834-1914. Compiled by Antonia Brodie, et al. Volume 2: L-Z. London; New York: British Architectural Library, Royal Institute of British Architects/Continuum, 2001
Gregory-Jones, David. 'The London Board Schools E. R. Robson' in Edwardian Architecture and its Origins. Edited by Alastair Service. London: The Architectural Press Ltd., 1975 pp. 88-98
‘Obituary’. The Builder vol. 112, 26 January 1917 p.70
‘Obituary’. The Builder vol. 112, 2 February 1917 pp. 88-89
‘Obituary’. Royal Institute of British Architects Journal vol. 24, 1917 pp. 92, 95, 104, 129
Robson, Edward Robert. School architecture: Being practical remarks on the planning, designing, building, and furnishing of school-houses. London: J. Murray 1874