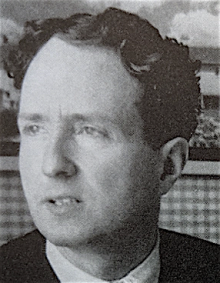
Herbert Tayler was born in Parapattan, Batavia, Java, Dutch East Indies [now Indonesia] on 28 April 1912. His father was of Scottish decent and his mother was Dutch. After schooling in England, he entered the Architectural Association Schools in London where he met David John Green (1912-1998). After graduating in 1934 they teamed up as Tayler & Green. In 1937 they received a commission to design a studio for the cartoonist Roger Pettiward [also known as Paul Crum] at Duke's Head Yard, Highgate, London. Designed in a restrained version of the International Style, The Studio was built in 1938-39. Nine photographs, a plan and a description of the house are illustrated in Decorative Art vol. 38, 1943-48 (pp.16-17)
Following the success of The Studio, they received a commission from the electrical-appliance retailer Godfrey Imhoff to design a house for him in Kingston, near London. They subsequently also designed a factory and showroom for him.
In 1941 they relocated their practice to Norfolk to assist Green's father in the reconstruction Lowestoft and Yarmouth which had been badly damaged in Bombing raids. Following a raid on Lowestoft in which Tayler was badly injured they moved to Ditchingham and then Alburgh in Norfolk where they lived until 1973.
In 1943 the The Ministry of Agriculture and the Ministry of War Production announced a major house-building programme for rural areas. Tayler and Green were commissioned by Lothingland Rural District Council to design four houses at Blundeston and two at Wrentham. Thus began the practice's thirty-year association with rural district authorities in south Norfolk either as architects or as consultants. The focus of much of their work during these years was Loddon Rural District Council for whom they designed 687 houses, bungalows and flats, for which they received five Festival of Britain Merit Awards, three Ministry of Housing Awards, two Civic Trust Awards and an RIBA Bronze Medal.
Tayler & Green did not confine their work to projects for local authorities during the post-war years. Three photographs, a plan and a description of the interior of a small flat in Kensington, London, designed by Tayler and Green are illustrated in Decorative Art vol. 39, 1949 (pp. 18, 19). In 1950 they designed an opera house for Benjamin Britten to replace Aldeburgh's Jubilee Hall, however, funds could not be found to build it.
The partnership continued until 1973. Tayler and Green then retired to Spain and built themselves a house in Altea.
Tayler was a Fellow of the Royal Institute of British Architects (FRIBA) and an Associate of the Institute of Landscape Architects (AILA). He was An Architectural Association Holloway Scholar in 1932. He was awarded the SADG Bronze Medal in 1934 and a Henry Florence Travelling Scholarship in 1934.
Green died in Altea on 3 October 1998. Tayler died at their home on 3 February 2000. The partnership was the subject of exhibition at the Prince of Wales's Institute for Architecture in London in 1998.
See UK Modern House; and Historic England [links below]
Girouard, Mark. 'Designed for expansion'. Country Life vol. 125, 5 March 1959 pp. 454-455 [A description of Robin Hill, a house in Malden Surrey designed by Tayler & Green in 1946, built in 1947-48, and extended in 1952]
Harwood, Elain and Powers, Alan. Tayler and Green, Architects 1938-1973: The Spirit of Place. London: Prince of Wales's Institute of Architecture, 1998
Mills, Edward David. The New Architecture in Britain 1946-1953. London: The Standard Catalogue Co. Ltd., 1953. [Discusses Robin Hill, a house in Malden, Surrey designed by Tayler & Green pp.17-26]
Powers, Alan. Modern. The Modern Movement in Britain. London: Merrell, 2005