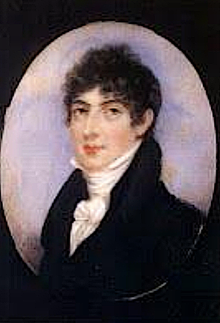
William Wilkins was born in Norwich, Norfolk, England on 31 August 1778. His father, William Wilkins (1774?-1815) was a building contractor and architect who, from c1785 to 1796, was a partner of Humphrey Repton (1752-1818), Wilkins junior studied at Gonville and Caius College, Cambridge from 1796 to 1800. After a period in which he undertook research on early Italian and Greek architecture, he set up his own architectural practice in London in 1809. He soon acquired a reputation as the leading figure in the Greek Revival movement.
In 1837 Wilkins was appointed architect to the East India Company and in 1837 succeeded John Soane as Professor of Architecture at the Royal Academy, however, he died before delivering his first lecture. He died in Lesfield, Cambridge on 31 August 1839.
A biographical File on William Wilkins is available on request from the Enquiry Desk, Royal Institute of British Architects Library, London
Notable among Wikkins' designs in the Greek Revival style were Downing College, Cambridge, designed in 1805, and built in stages between 1807 and 1822; The Grange in Northington, completed in 1809, University College Gower Street, London, built between 1826 and 1830, and the National Gallery in London, built between 1831 and 1838. He also designed buildings in the Gothic style such as Dalmeny House in Edinburgh, built between 1814 and 1817, and Tregothnan in Cornwall, built between 1815 and 1818.
Other works by Wilkins included remodelling of Osberton Hall, Nottinghamshire (c.1805); restoration of Norwich Cathedral, with William Watkins (1806); Haileybury College, Haileybury, Hertfordfordshire (1806-09); Argyll House, Argyll Street, London (1809); enlargement of Bentley Priory, Middlesex (c.1809-10); Pentillie Castle, Cornwall (c.1810); Keswick Hall, Norfolk (1817-19); Freemasons' Hall, Bath (1817-19); The Nelson Column, Great Yarmouth, Norfolk (1817-20); The Nelson Column, Great Yarmouth, Norfolk (1817-20); the Bridge, King's Column, Cambridge (1819); alterations to the interior of St. Mary's Church, Cambridge (1919); the Theatre, West Gate Street, Bury St. Edmunds, Suffolk (1819); alterations to the County Gaol, Bury St. Edmunds, Suffolk (c.1819); Dunmore Park, Stirlingshire (1820-22); St. Paul's Church, Nottingham (1821-22); The Shirehall, Norwich (1822-23); The United University Club, Pall Mall East, London (1822-26); the New (King's) Court, Cambridge (1823-25); New Court, Corpus Christi College, Cambridge (1823–27); entrance screen with gatehouse and South Range with Great Hall and Library. King's College, Cambridge (1823–28); additions to Military Semiary, Addiscombe, Surrey (1825-28); reconstruction of Theatre Royal, Norwich (1825-26); St George's Hospita, Hyde Park Corner, London (1826-28); County Gaol, Huntingdon (1826-28); Brooke Hall, Norfolk (1827-30); the Philosophical Society's Museum, York (1827-30); St. George's Hospital, Hyde Park Corner, London (1828-29); alterations to East India House, Leadenhall Street (1828); the National Gallery, Trafalgar Square, London (1833-38); and The Apostolic Church, Albury, Surrey (c.1837).
See also:
Source of Images
Blunt, Wilfred. The Haileybury buildings [Designed by William Wilkins] Haileybury: [the author, 1937].
Colvin, Howard, A Biographical Dictionary of British Architects 1600-1840. New Haven, Connecticut and London: Yale University Press, 4th edition, 2008 pp.1120-1125
Crook, J. Mordaunt. Haileybury and the Greek revival : the architecture of William Wilkins, RA. Leicester: University of Leicester, 1964.
Crook, Joseph. Mordaunt. Neo-classical Attitudes in British Architecture, 1760-1870. London: J. Murray, 1972
Directory of British Architects 1834-1914. Compiled by Antonia Brodie, et al. Volume 2: L-Z. London; New York: British Architectural Library, Royal Institute of British Architects/Continuum, 2001
Lewis, Peter. ‘The Yorkshire Museum, York’ [Architect: William Wilkins] Museums Journal vol. 111, no. 1, January 2011 pp. 44-47.
Liscombe, Rhodri Windsor. William Wilkins 1778-1839 Cambridge: Cambridge University Press, 1980
Liscombe, Rhodri Windsor. ‘'That noble architecture': The work of William Wilkins’. Country Life vol. 163, no. 4208, 2 March 1978 pp. 540-544.
Liscombe, Rhodri Windsor. ‘Alma mater: The architecture of William Wilkins at Cambridge.’ Architectural Review vol. 164, no. 977, July 1978 pp. 42-46.
Liscombe, Rhodri Windsor. ‘Designs by William Wilkins for Bylaugh Hall’. Burlington Magazine vol. 116, no. 856, July 1974, pp. 396-399.
Martin, Gregory. ‘The founding of the National Gallery in London’. [Discusses the rejection of the designs by John Nash in vavour of those by William Wilkins’. Connoisseur vol. 186, no. 749, July 1974, pp. 200-207.
Martin, Gregory. ‘William Wilkins and the National Gallery’. Burlington Magazine June 1971 pp. 318-329
Martin, Gregory.‘The founding of the National Gallery in London’. [Discusses modifications made to William Wilkin’s designs for the gallery] Connoisseur vol. 186, no. 750, August 1974, pp. 272-279.
Robinson, John Martin ‘Dalmeny House, West Lothian’ Country Life vol. 183, no. 33, 17 August 1989 pp. 44-47.
Robinson, John Martin. ‘Dalmeny House, West Lothian’ [Architect (1814): William Wilkins]. Apollo vol. 119, no. 268, June 1984 pp. 400-405
Rosenfeld, Sybil. ‘William Wilkins & the Bury St Edmunds Theatre’. Theatre Notebook Autumn 158 pp. 20-25
Service, Alastair. The Architects of London and their buildings from 1066 to the present. London: The Architectural Press, 1979
‘William Wilkins: obituary’ Civil Engineer & Architect's Journal October 1839 p. 398