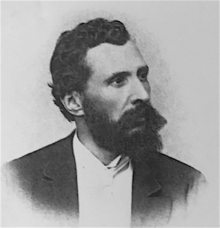
William Young was born in Paisley, Renfrewshire, Scotland in 1843 and was articled to James Jamieson Lamb (1817-1872) of Paisley. From 1859 he worked as an assistant in the office of William Nairne Tate (1831?-1905) in Glasgow. In 1865 he moved to London [1] where he was employed in the office of Charles Henry Howell (1823?-1905), County Surveyor for Surrey, from 1865 to 1869. During this period he attended classes at the South Kensington School.
He commenced independent practice as an architect in The Strand, London in 1869. From c.1872 he was in partnership with Robert Milton Shaw (c.1838-?] as Shaw & Young [or R. M. Shaw & W. Young]. It is not known how long the partnership lasted.
Young was elected a Fellow of the Royal Institute of British Architects (FRIBA) in 1891. He was the author of a number of books on architecture including Picturesque Architectural Studies and Practical Designs for Gate Lodges, Cottages, Cottage Hospitals, Villas, Vicarages, Country Residences, Schools, Village Churches, etc., etc. (1872) and Town and Country Mansions and Suburban Homes (1879).
He died in Putney, London on 1 November 1900. His practice was continued by his son Clyde Francis Young (1871-1948).
_____
[1] It is sometimes stated that before moving to London, Young worked in the office of the the Glasgow practice of Salmon, Son & Ritchie, however, as the firm was not established until 1867 or 1868, this appears not to have been so.
He made his mark as an architect with his design for Glasgow Municipal Chambers (1882-88). His work mainly consisted of country houses in England, often for aristocratic clients. This included Holmewood House, Peterborough, Cambrideshie (1874); Haseley Manor in Haseley Warwickshire (1875); Oxhey Grange, Oxhey Lane, Watford, Hertfordshire (1876); Sefton Lodge in Newmarket, Suffolk (c.1890); interiors for Chevening Park, near Sevenoaks, Kent (c.1890); rebuilding and extensive additions of Culford Hall, near Burt St. Edmunds, Suffolk for Lord Cadogan (c.1895); rebuilding of the exterior and new interiors of Dunscombe Park, near Helmley, Yorkshire (1895-98); and additions to estate buildings for Lord Iveagh at Elveden Hall, near Brandon, Suffolk. He also designed the Parish Church in Peebles, Scotland (1885-87). In 1898 he was selected architect of the new War Office in Whitehall, London, however, he died before building work had begun. The project was subsequently completed by Clyde Francis Young in 1906.
Source of Images
Aslet, Clive. ‘Old in name, but not in nature’ [A history of the War Office, Whitehall. Architects: William and Clyde Francis Young] Country Life vol. 219, no. 36, 7 September 2022 pp. 44-46
Directory of British Architects 1834-1914. Compiled by Antonia Brodie, et al. Volume 2: L-Z. London; New York: British Architectural Library, Royal Institute of British Architects/Continuum, 2001
Girouard, Mark. The Victorian Country House. New Haven and London: Yale University Press, revised and enlarged edition, 1979.
Gray, A. Stuart. Edwardian architecture: a biographical dictionary. London: Gerald Duckworth & Co., Ltd., 1985
Musson, Jeremy. ‘Farmleigh, Co Dublin’ [Extended by William Young in 1897] Country Life vol. 193, no. 49, 9 December 1999 pp. 54-59.
Worsley, Giles. ‘Duncombe Park, Yorkshire’ [Rebuilt by William Young, following a fire in 1879] Country Life ol. 184, no. 21, 24 May 1990 pp. 116-121.
‘Obituary’. The Times 6 November 1900, p. 6
‘Obituary’. RIBA Journal vol. 8, 1901 pp. 21, 44-47
‘Obituary’. Architectural Review vol. 8, 1900, pp. 234-335
‘Obituary’. British Architect v54, 9 November 1900, pp. 324-325
‘The War Office, Whitehall, London’ [Architect: William Young]. Architectural Review vol. 20, 1906, pp. 301-316.