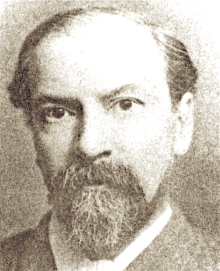
John McKean Brydon was born in Dunfermline, Scotland on 19 June 1839 and was articled to William Hardie Hay (1813?-1901) and James Murdoch Hay (1823?-1918) in Liverpool from 1856 to 1860. He then worked as an assistant to David Bryce (1803-1876) in Edinburgh from 1860 to 1863; to Campbell Douglas (1828-1910) and John James Stevenson (1831-1908) in Glasgow from 1863 to 1866; to William Eden Nesfield (1835-1888); and to Richard Norman Shaw (1831-1912) of Nesfield & Shaw in London from 1863 to 1871.
Brydon commenced independent practice as an architect in London in 1871. In 1880 he formed a partnership with William Wallace (c.1845-?) as Brydon & Wallace. The partnership was short-lived and appears to have been dissolved within months. Brydon subsequently practiced alone.
Among Brydon's architectural pupils were Rhoda Garrett (1841-1882) and her cousin Agnes Garrett (1845-1935) who in 1875 established the first female-run interior design practice in Britain. Agnes Garrett was the sister of Elizabeth Garrett Anderson (1836–1917) and it is probably through her that Brydon received commissions from Dr Elizabeth Garrett Anderson to design the New Hospital for Women in Euston Road, London and School of Medicine for Women in Handel Street, London.
In addition to his work as an architect, Brydon also designed furniture and in 1869 became a partner in Cottier & Co., a decorating firm, which took as its inspiration the ideas on design espoused by William Morris.
Brydon was elected a Fellow of the Royal Institute of British Architects (FRIBA) in 1881. He died at his home, 31 Steeles Road, Hampstead, London, on 25 May 1901.
A biographical file on John McKean Brydon is available on request from the Enquiry Desk, Royal Institute of British Architects Library, London
A studio for the painter James Tissot (1836-1902) in Haverstock Hill, London (1870s); additions to St Peter’s Hospital, Henrietta Street, Covent Garden, London (1880-84); a house in Pickhurst, Chiddingford, Surrey (1885-89) for himself; additions to Chelsea Vestry Hall in London (1885-87); the New Hospital for Women in Euston Road, London (1889-90) for Dr Elizabeth Garrett Anderson; Chelsea Library (1889); Chelsea Public Library and Polytechnic, Manresa Road, Chelsea, London (1891-95); the School of Medicine for Women in Handel Street (1897-1900) for Dr Elizabeth Garrett Anderson;
Between 1891 and 1898 he worked on a number of architectural projects in Bath. These included the municipal buildings, technical schools, Victoria Art Gallery and Library, Pump Room extensions, and remodelling of the old Roman baths.
In 1898 Brydon began work on Government offices on Great George Street, London. Following Brydon's death the project was completed by Sir Henry Tanner (1876-1947).
Avery, Derek. Victorian and Edwardian Architecture. London: Chaucer Press, 2003
Brydon, John McKean. ‘Decorative painting’. Royal Institute of British Architects. Transactions 2nd series vol. 7, 1890/1891, pp. 277-300.
Churchill, Penny. ‘All shipshape and Surrey fashion.’ Pickhurst, Chiddingfold, a house built for himself by John McKean Brydon between 1885-1889] Country Life vol. 207, no. 21, 22 May 2013 pp. 106-107
Directory of British Architects 1834-1914. Compiled by Antonia Brodie, et al. Volume 1: A-K. London; New York: British Architectural Library, Royal Institute of British Architects/Continuum, 2001
Gibson, James Sivewright. 'The late John McKean Brydon'. Royal Institute of British Architects Journal vol. 8, 1900-01 pp. 400-405
Girouard, Mark. Sweetness and Light: The Queen Anne Movement 1860-1900. Oxford: Clarendon, 1977
Grainger, Hilary J. ' J. M. Brydon'. in Macmillan Encyclopedia of Architects Volume 1. Edited by Adolf K. Plakzek. New York and London: Macmillan and Free Press, 1982 pp. 317-318
Gray, A. Stuart. Edwardian architecture: a biographical dictionary. London: Gerald Duckworth & Co., Ltd., 1985
Loftie, W. J. 'The late John McKean Bydon'. Architectural Review vol. 10, 1901 pp. 30-31
Loftie, W. J. ‘Brydon at Bath’. Architectural Review vol. 18, 1905 pp. 3-9, 51-59, 147-154.
‘London public offices, Westminster’ [Designed by John Brydon]. Architectural Review vol. 24, August 1908 pp. 69-83
‘Obituary’. British Architect vol. 55, 7 June 1901 p. 395
‘Obituary’. American Architect & Building News vol. 72, 1901, p. 82
‘Obituary’. British Architect vol. 55, 31 May 1901 p. 377
‘Obituary’. The Builder vol. 80, 1 June 1901 pp. 540-541
Obituary’. The Builder vol. 80, 8 June 1901 pp. 569
‘Obituary’. Royal Institute of British Architects Journal vol. 8, June 1901 pp. 381-382