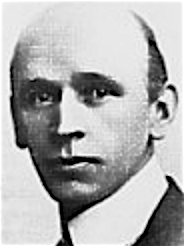
William Alban Jones was born in Stoke Newington, London, England on 21 May 1875. Following the death of his father in 1880, he moved with his family to Leeds, Yorkshire. He left school at the age of 12 to work in his mother's grocery shop. He had a talent for drawing and in 1888 began working in an architect's office. He was articled to William Bakewell (1839-1925) in Leeds, Yorkshire in 1891, and remained with him as his assistant until 1905. He also attended Leeds School of Art and the Royal College of Art in London.
Jones commenced practice as an architect in Leeds in 1904, and from 1905 was in partnership with Percy Robinson (1868-1950) in the Leeds-based architectural practice Robinson & Jones. Together they won the design competition for Hove Public Library, the Marina Kursaal at Douglas on the Isle of Man, and several other projects. The partnership was dissolved in 1914.
In 1918, with John Ellis Stocks (1884-1951), Jones formed Jones & Stocks, an architectural partnership based in Leeds which was active until at least the late 1920s. They designed local authority housing schemes, and private houses in the Leeds area. Following the death of Jones, his son Dennis Mason Jones continued the firm.
Alban Jones was elected a Licentiate of the Royal Institute of British Architects (LRIBA) in 1911 and a Fellow of the Royal Institute of British Architects (FRIBA) in 1939. He was President of Leeds & Yorkshire Architectural Society from 1924 to 1926. He was a founder member of the Attic Abode Art Club, and a member of Leeds Savage Club. In the 1890s he drew cartoons for the Yorkshire journal 'Around the Town' under the pseudonym 'Silam'. He died in Leeds, Yorkshire in 1960.
In partnership with Percy Robinson: The Villa Marina Kursaal at Douglas contains as octagonal domed roof In reinforced concrete said to be the largest of its kind yet executed (1913) In England. W. A. Jones also carried out additions and alterations to Rutland Lodge, Pollernewton, a residence near Leeds, embellished with some of the more recent work of the sculptor Alfred Gilbert, R.A. [Source: Who's Who in Architecture 1914]
___
Additions to Rutland Lodge, Potternewton, with sculpture by Alfred Gilbert, R.A. In partnership with John E. Stocks, since 1918: Various large housing schemes at Leeds, Rothwell, Allerton Bywater, Kippax, Micklefield, Swillington, etc. Private estates and domestic work at Rigton Hill, Bardsey; Armley Grange; Allerton Close; Bingley; Harden; Tranmere, Hawkesworth; Norton Tower, Halifax; Wetherby; Linton Common, etc.; extension of County Fire Office, Leeds; Baptist Church, Leeds; various business and oilier premises. [Source: Who's Who in Architecture 1926]
Directory of British Architects 1834-1914. Compiled by Antonia Brodie, et al. Volume 1: A-K. London; New York: British Architectural Library, Royal Institute of British Architects/Continuum, 2001
Who's Who in Architecture 1914. London: Technical Journals Ltd., 1914
Who Who in Architecture 1926. Edited by Frederick Chatterton. London: The Architectural Press, 1926