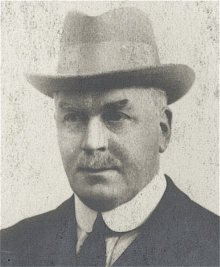
Arthur Albert Messer was born in Reading, Berkshire, England on 24 December 1863. Between 1881-84 he was articled to William Doubleday in Birmingham, England, with whom he remained as an improver until 1885. He then worked as an assistant to Frederick Josias Robinson (1833-1892) in Blackburn, Lancashire until 1888 when he moved to the USA. In 1888 he worked as an assistant to Withers and & Dickson in New York City. Later that year he established his own private practice in Fort Worth, Texas. He returned to England in 1898 and that year formed a partnership with Cyril Bazett Tubbs (1859-1927) as Tubbs & Messer in Woking, Surrey. The practice also had offices in London, Bexhill, Sussex, and possibly in Newbury, Berkshire.
Drawings of 'The Web' in Whitley, Surrey, and 'Bucklers Hard' in Beaulieu, Hampshire, designed by Tubbs & Messer, are illustrated in 'The Studio Yearbook of Decorative Art' 1912 (pp.73, 74).
Messer was appointed Technical Adviser to the Imperial War Graves Commission in 1918. He was elected a Licentiate of the Royal Institute of British Architects (LRIBA) in 1911. He exhibited at the Royal Academy in London in 1909 and 1910. Messer died in Woking, Surrey, England on 24 April 1934.
Architectural projects by Messer in England included Cooden Beach Estate in Bexhill, Sussex; Milton Hill in Berkshire; Sacombe Park in Herfordshire; the London Necropolis & National Mausoleum Company's railway station on Westminster Bridge Road, near Waterloo in London; Hook Heath estate in Woking, Surrey; two churches at Brookwood Cemetery near Woking in Surrey; and several; golf clubhouses and country houses. Architectural projects by him in the USA included Dallas Cathedral in Dallas, Texas; courthouses in Galveston County, Texas; several hotels, business premises, and private houses, including his own house in Arlington, Texas in 1893.
Directory of British Architects 1834-1914. Compiled by Antonia Brodie, et al. Volume 2: L-Z. London; New York: British Architectural Library, Royal Institute of British Architects/Continuum, 2001