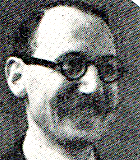
David William Durieu Aberdeen [also known as David du R. Aberdeen, David William Du Rieu Aberdeen and as David William Aberdeen] was born in Poplar, London, England on 13 August 1913 and trained at the Barlett School of Architecture, University College, London. He was an RIBA Donaldson Medallist in 1933-34 and was made an Alfred Bossom Research Fellow in 1947. In 1937 he was elected an Associate of the Royal Institute of British Architects (ARIBA) and by the early 1950s a Fellow of the Royal Institute of British Architects (FRIBA). He was also a member of the MARS. Modern Architectural Research Group, a member of the Town Planning Institute (TPI), and Master of the Atelier of Design at the Bartlett School of Architecture, University College, London.
Aberdeen's address was given as 22 Green Moor Link, Winchmore Hill, London in 1939. He died in Enfield, Middlesex on 15 January 1987
Aberdeen was winner of the Watford Fire Station Competition in 1938, and the Trade Union Congress Memorial Building Competition in 1948, built 1953-58. He was architect for wartime Ministry of Supplies ordnance factories and the M.A.P. underground aircraft factory in Corsham Wiltshire. With Eric Ross (1908-1975) and Philip N. Taylor (1912-?) he was responsible for the design of Aircraft Assembly Buildings in Filton, Bristol for the Bristol Aeroplane Company built in 1947-49. His work in private practice included the Swiss Centre in Leicester Square, London in 1961-68; Shrewsbury Market Hall in 1965; the General Hospital in Belfast; housing for Southgate Borough Council; and Science Laboratories for Nottingham University. He was also consulting architect in the design of factories in Dovercourt, Essex.
‘David du Rieu Aberdeen (1913-1987)’. Building vol. 252, no. 7481, 30 January 1987 p. 16
‘Factory at Dovercourt Bay, Essex, for the Standard Yeast Co; Designed by: Ove Arup & Partners; Architect: David Aberdeen’. Architect & Building News 2 April 1953 pp. 396-401
‘Factory for the Standard Yeast Company in King George's Way, Dovercourt Bay, Essex; Designed by: Ove Arup & Partners; Architect: David Du R. Aberdeen’. National Builder January 1953 pp. 174-177
‘Factory for the Standard Yeast Company in King George's Way, Dovercourt Bay, Essex; Designed by: Ove Arup & Partners; Architect: David Du R. Aberdeen’. Architects' Journal 4 December 1952 pp. 677-682
Garnham, Trevor. Architecture Re-Assembled: The Use (and Abuse) of History. London: Routledge, 2013
Harwood, Elain. Mid-Century Britain: Modern Architecture 1938-1963. London: Batsford, 2021
Harwood, Elain. Space Hope and Brutalism. English Architecture 1945-1975. New Haven, Connecticut and London: Yale University Press in association with Historic England for the Paul Mellon Centre for Studies in British Art, 2015
Mills, Edward David. The New Architecture in Britain 1946-1953. London: The Standard Catalogue Co., 1953. [Discusses the Aircraft Assembly Buildings in Filton, Bristol designed by Eric Ross in collaboration with David du R. Aberdeen and Philip N. Taylor for the Bristol Aeroplane Company in 1947-49]
Priest, Isabelle. 'Out of obscurity: buildings from the margins of modern history. The Trades Union Congress Memorial Building, London (David du Rieu Aberdeen 1953-1957)’. A10 no. 41, September/October 2011
Richards, J. M. ‘Criticism: TUC Memorial Building’. Architects’ Journal vol. 126, 19 December 1957 pp. 912-914
‘Trades Union Congress Memorial Building, Holborn; Architect: David du R. Aberdeen’. Building 17 January 1958 pp. 125-135.
‘Trades Union Congress Memorial Building, Holborn; Architect: David du R. Aberdeen’. Architect & Building News 18 December 1957 pp. 812-832
‘Trades Union Congress Memorial Building, Holborn; Architect: David du R. Aberdeen’. Architectural Review December 1957 pp. 370-388, 423-432
‘Trades Union Congress Memorial Building, Holborn; Architect: David du R. Aberdeen’. Architectural Design December 1957 pp. 437-464
‘TUC (headquarters) Memorial Building, Great Russell Street, London; Architect: David du R. Aberdeen, winner of 1947/48 competition’. Architectural Design September 1954 pp. 253-265